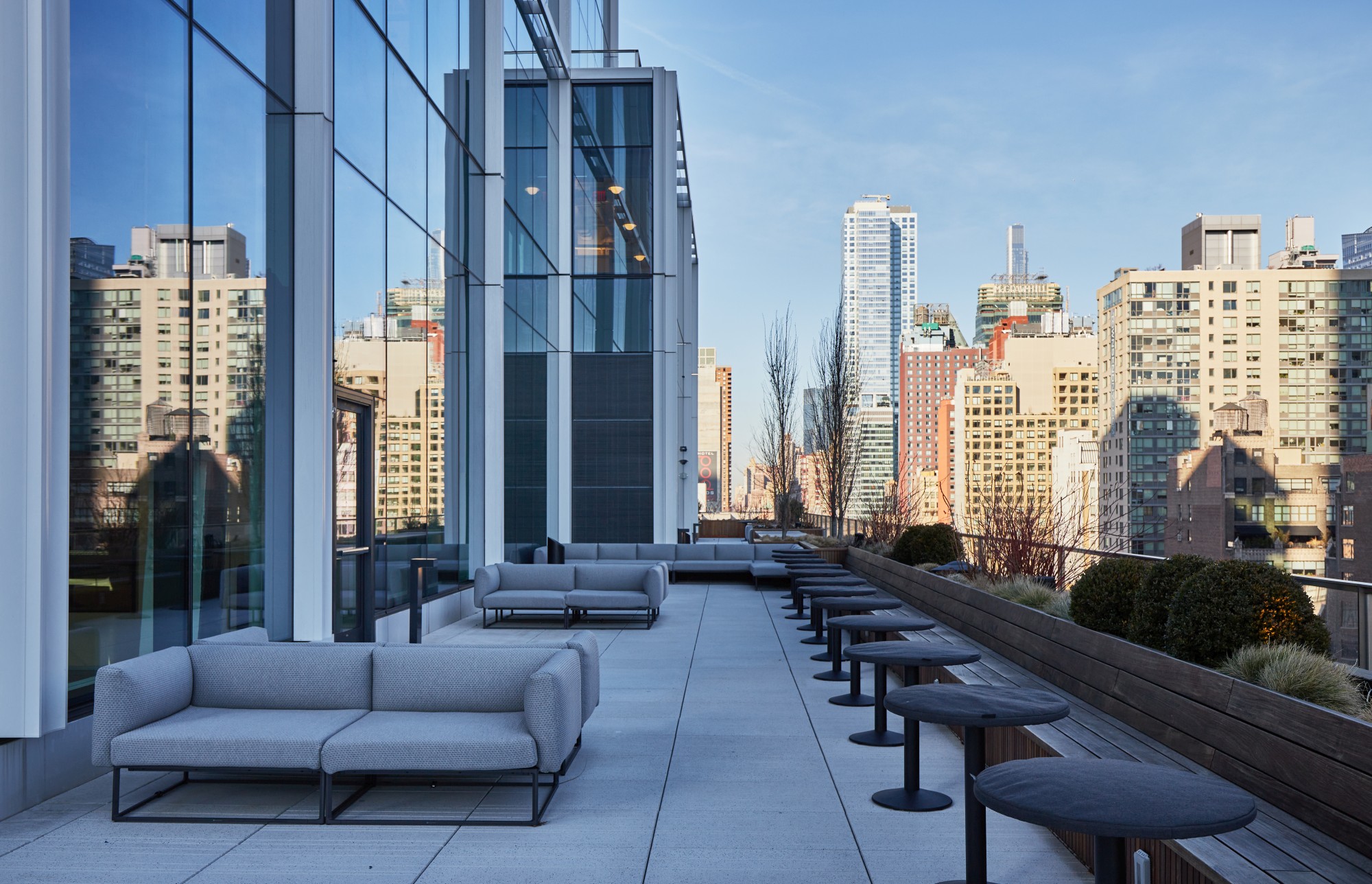
HUDSON COMMONS
New York, NY
Located in the heart of Manhattan’s New West Side with unparalleled access to transportation, Hudson Commons enables companies to attract and retain world class talent through promoting superior work environment.
The 8-story industrial podium underwent a total rehabilitation resulting in expansive 50,000 SF floor plates with massive windows and ceiling heights. Remaining floors, sized 16,000 to 24,000 SF and all located in the building’s tower, feature highly- efficient floor-plates with minimum 14’ slab heights, light and air on all sides and terraces on nearly every level.
Additional amenities include an 8,000 SF lounge and conference center, bike room, showers, on-site executive parking, state-of-the-art technology and concierge services. With a focus on wellness, productivity and sustainability, Hudson Commons is certified LEED Platinum and Wired Score Platinum.
Property & Leasing Information
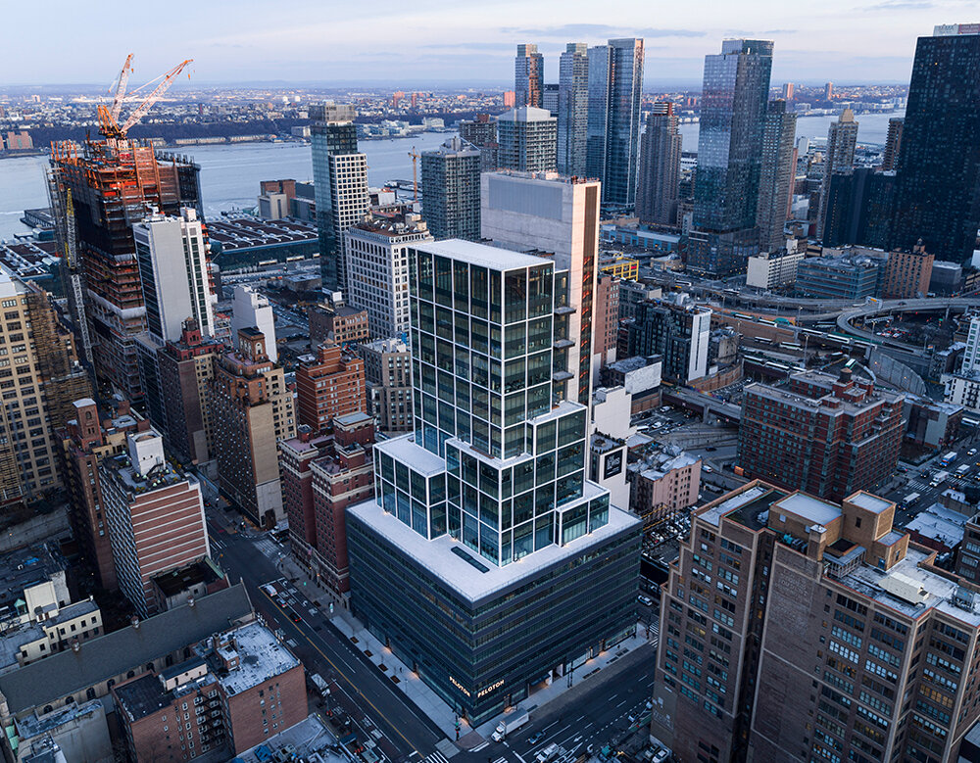
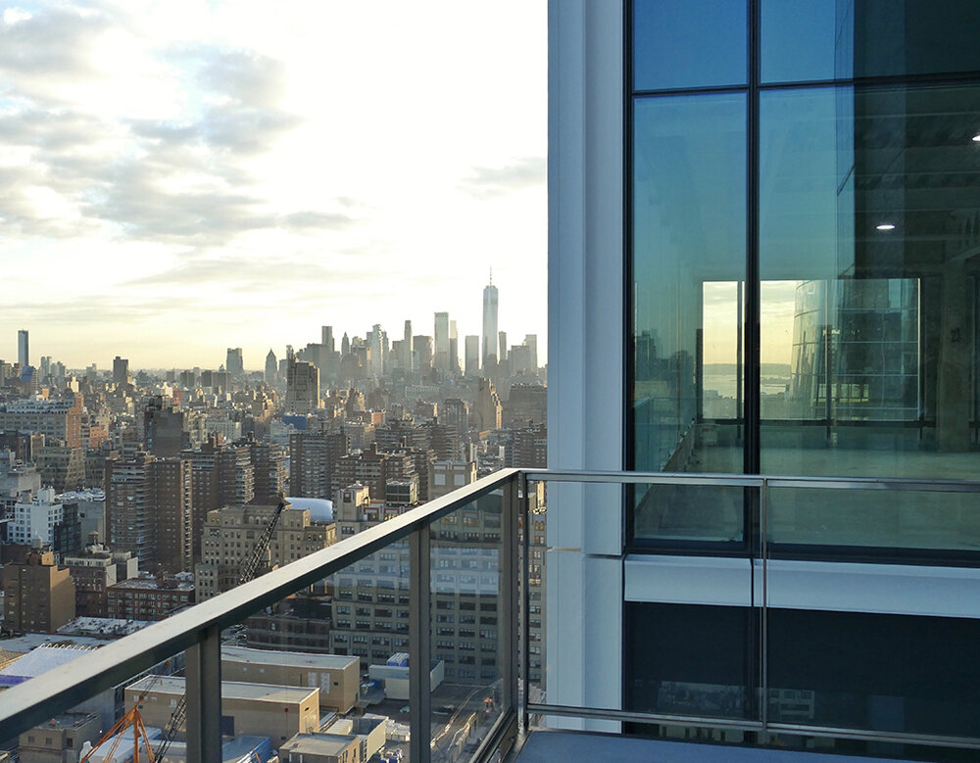
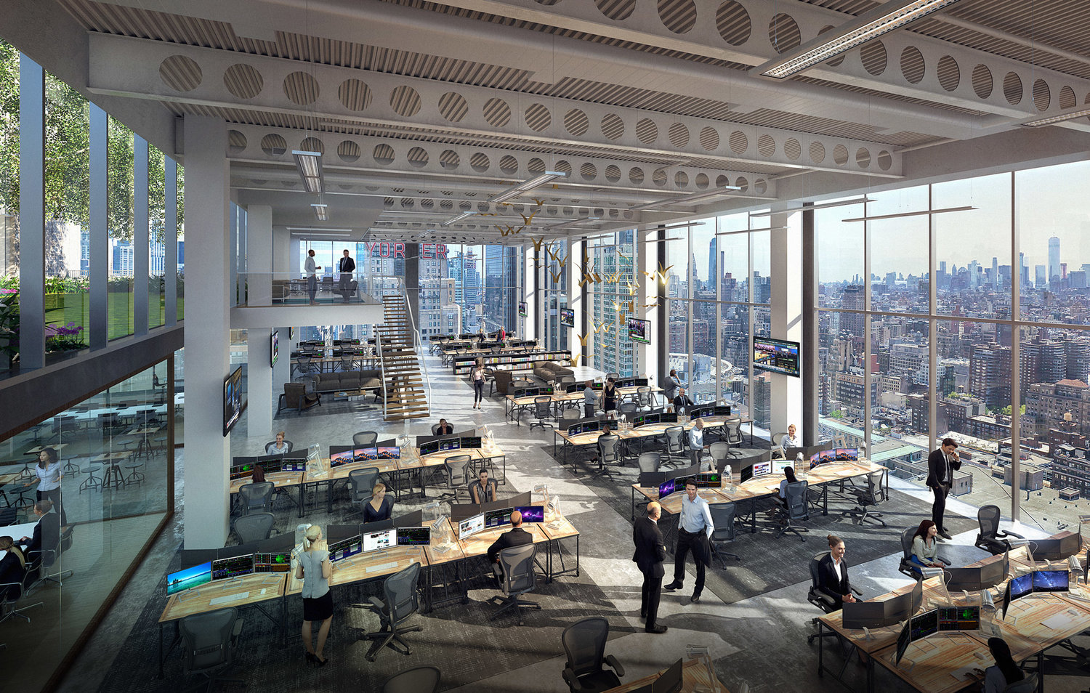
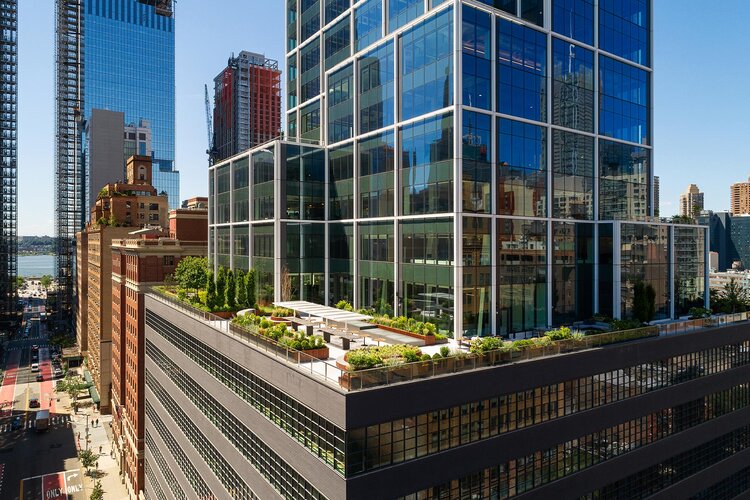

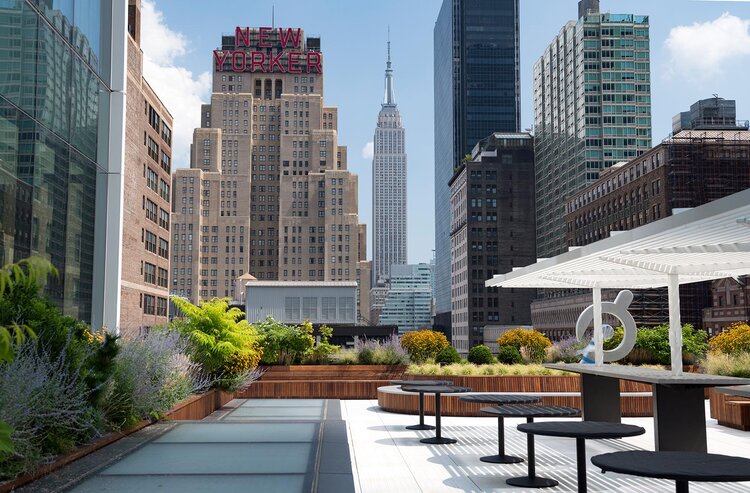
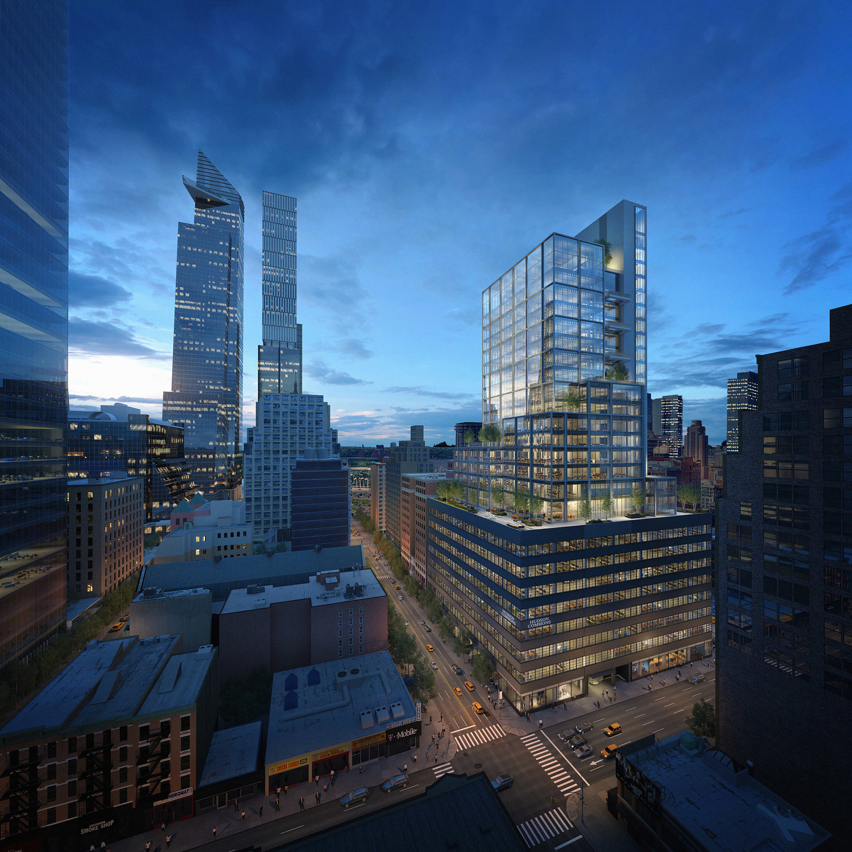
LOCATION:
449 9th Avenue, New York, NY, USA
size:
697,000 SF
architect:
Kohn Pedersen Fox Associates PC
awards:
LEED-EB Gold
LEED C&S Platinum
ENERGY STAR 84

